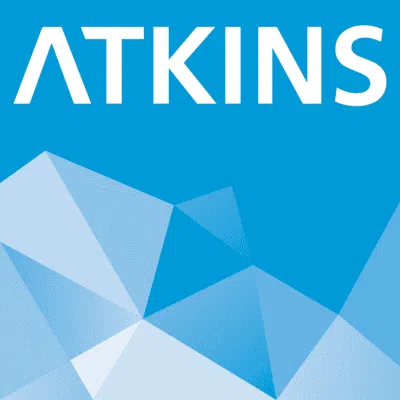Competitively priced BIM Modelling / Guaranteed quality / Fast turnaround
“We only have one or two projects a year that we need BIM for. So, it doesn’t make sense for us to invest in an in-house team. Which is why we chose to outsource our BIM work to experts who do it every day.
We have a great relationship with BIM Outsourcing. They were really responsive, and nothing was too much trouble. I could email them with any query, and they would get straight back to me.
BIM Outsourcing will also deal directly with our end clients if we ask them to. It saves us so much time. The process has been really smooth, and we’ll definitely be using them again.”


Outsourcing your project to us means…
Email us at: [email protected]
Give us a call on: 01622 - 296277
Or fill in the form below and we’ll get back to you within one working day.
Our office in the UK
Our Services