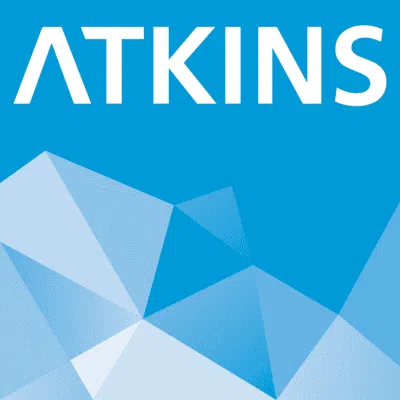Competitively priced BIM Modelling / Guaranteed quality / Fast turnaround
If you’re on this page, chances are you already know all about BIM.
But if you don’t know much about it yet or why it’s now the industry expectation on larger projects, read this .
“We appointed BIM Outsourcing to undertake the modelling for a four-storey office development in Maidstone and have been really pleased we did. Arfin has been helpful, proactive, and responsive throughout. And together we have a great model ready for construction. We are now working together on a nursing home and look forward to many more collaborations.”




There’s a reason why BIM services are now the industry standard for construction projects. It makes all our lives easier.
With deep expertise in the mechanical, electrical, and plumbing (MEP) sector, our engineers deliver fully coordinated MEP BIM modeling services, providing digital models of all building services before installation.
We’re fully-versed in the Autodesk suite of software. So, we can produce our models from sketches and 2D drawings.
Following the PAS1192 framework, we can create models across the whole spectrum of complexity.
Here are just some of the things we can help you with:


“We only have one or two projects a year that we need BIM for. So, it doesn’t make sense for us to invest in an in-house team. Which is why we chose to outsource our BIM work to experts who do it every day.
We have a great relationship with BIM Outsourcing. They were really responsive, and nothing was too much trouble. I could email them with any query, and they would get straight back to me.
BIM Outsourcing will also deal directly with our end clients if we ask them to. It saves us so much time. The process has been really smooth, and we’ll definitely be using them again.”
Outsourcing your project to a BIM company like us means…
Email us at: [email protected]
Give us a call on: 01622 - 296277
Or fill in the form below and we’ll get back to you within one working day.
Our office in the UK
Our Services