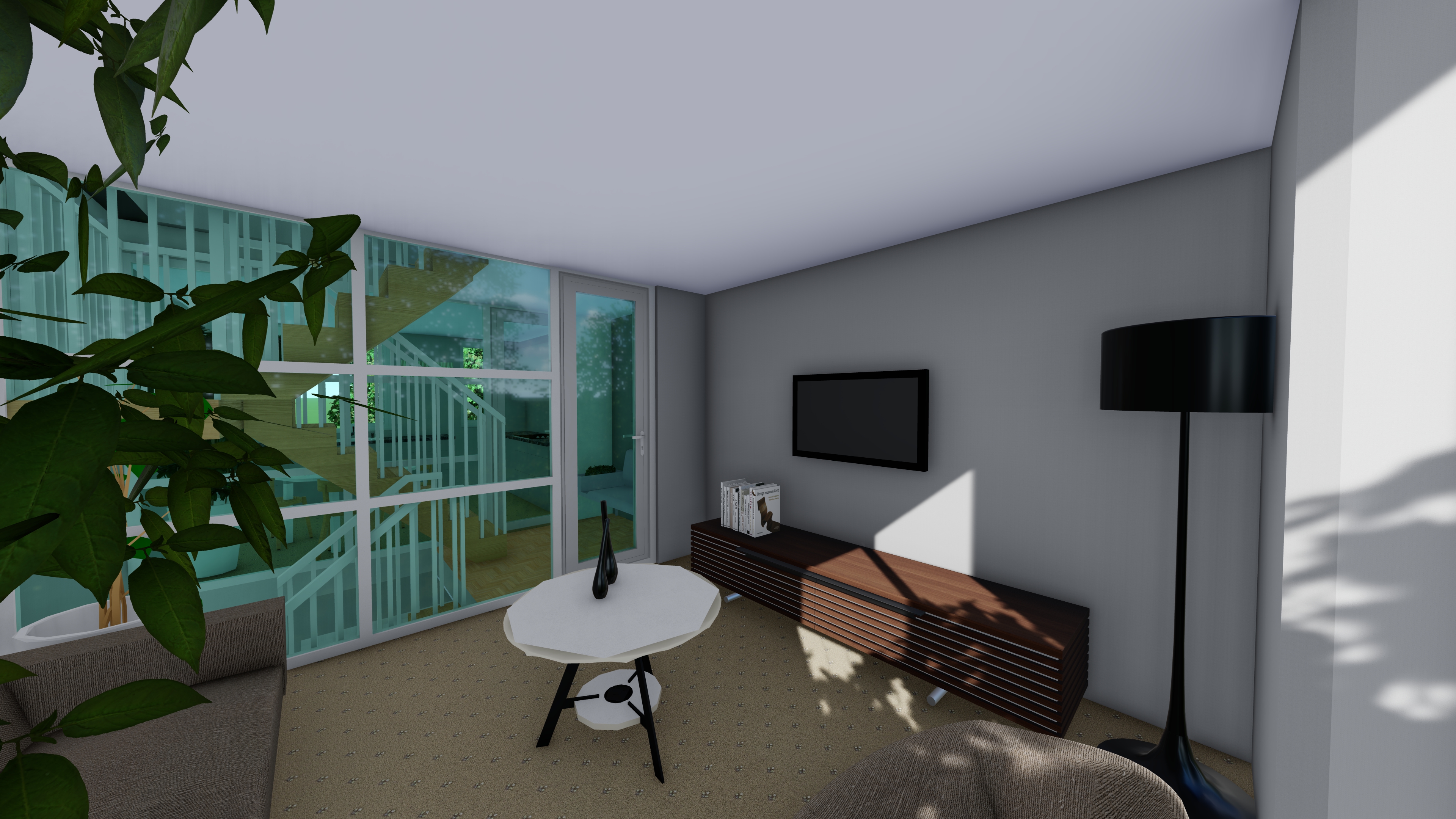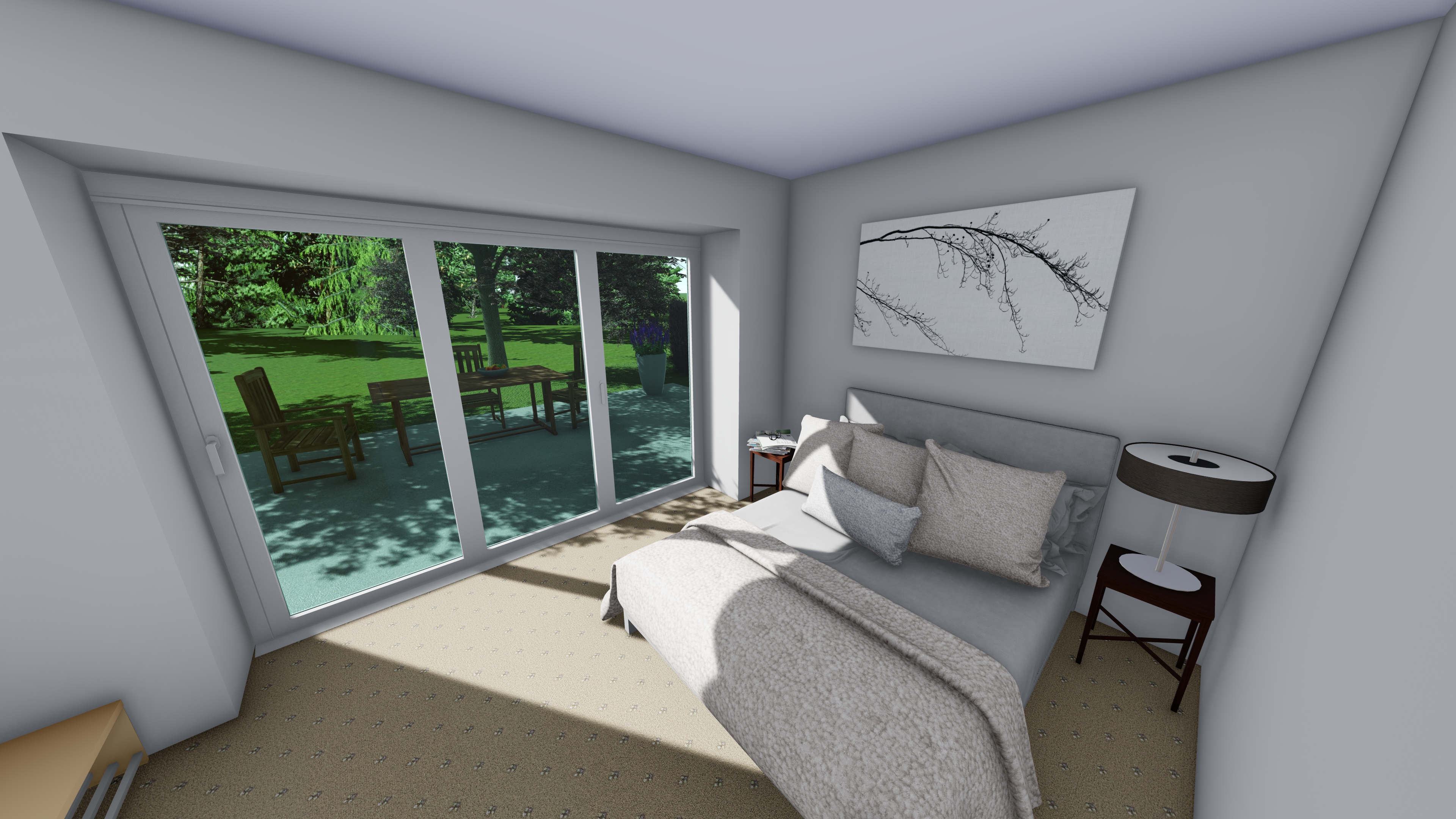Competitively priced BIM Modelling / Guaranteed quality / Fast turnaround
BIM in the UK house building industry is an advanced tech which has been revolutionizing how we craft, construct and maintain structures. It's a game-changer, offering numerous benefits to construction professionals and project stakeholders.
This blog post aims to explore how (Building Information Modeling) BIM can identify construction errors early on, saving time and money. We'll also explore how it enhances stakeholder collaboration by providing a shared knowledge resource.
We will discuss the current use of BIM in the house building industry, its integration into digital construction processes and levels of operation within BIM. Further along, you'll discover new opportunities this modelling technique offers for domestic constructions and advancements it brings to prefabrication & modular construction.
Finally, we'll tackle some barriers hindering wider adoption of BIM technology such as perceived lack productivity improvements using BIM or challenges transitioning from traditional methods modern approaches in the UK house building industry. Join us as we journey through these insights. BIM in the UK House Building Industry can significantly transformed the way projects are executed, fostering innovation, streamlining processes, and driving positive changes in the construction sector.
BIM is the future of the UK house building industry. It's a game-changer that can improve efficiency, reduce errors, and enhance collaboration among stakeholders.
BIM allows builders and architects to create detailed 3D models of buildings before construction. This helps identify potential issues early on, preventing costly mistakes. Autodesk's BIM software offers features like clash detection, which highlights areas where different components may interfere with each other.
BIM improves collaboration among stakeholders by providing a shared platform for all parties involved. This ensures everyone is working towards the same goal. Improved coordination through tools like BIM significantly reduces rework due to miscommunication or misunderstanding between teams.
BIM Outsourcing services, such as those provided by companies specializing in BIM modelling, clash detection, digital engineering, etc., further enhance these benefits by offering expert assistance at every stage - from initial planning right up until final execution.
By utilizing the advantages of BIM, constructing houses in the UK could be revolutionized, bringing increased safety, efficiency and cost-effectiveness.

UK house building industry is slowly embracing Building Information Modelling (BIM). However, the transition is not uniform across all players due to different levels of BIM operation.
At Level 1, CAD tools are employed for production information without collaboration; at Level 2, a common file format facilitates managed sharing and cooperation. At Level 1, CAD tools are used for production information but may not involve collaboration. At Level 2, there is managed sharing and collaboration using a common file format. Since April 2016, all public sector projects must operate at this level. At Level 3, fully integrated information is available in an open standard format accessible through cloud-based technologies.
BIM brings significant changes in how projects are executed. Clash detection becomes easier when using advanced modelling techniques provided by tools like Navisworks. These models enable virtual testing scenarios where potential issues can be identified early on, reducing risks associated with project delays or budget overruns caused by unforeseen problems arising during actual execution phase.
Adoption of technology requires investment in software, hardware, and staff training. However, long-term gains in efficiency and productivity far outweigh initial costs involved, making a compelling case for widespread uptake across the industry.
This gradual shift towards adopting new technologies like BIM represents an exciting evolution for the house building industry in the UK, offering potential solutions to many challenges faced by traditional methods of domestic constructions.

UK house building is going digital, and BIM is leading the charge. This advanced modelling technique offers several opportunities that can transform domestic constructions.
BIM enables architects, engineers, industry professionals, and contractors to work collaboratively from a single source of truth. It allows for real-time updates and seamless communication among all stakeholders. By using BIM software like Autodesk Revit, teams can create detailed 3D models that offer valuable insights into every aspect of their projects.
BIM enables clash detection, identifying potential conflicts between different systems before actual construction begins. This saves time and reduces wastage caused due to rework or modifications at later stages.
Technologies like BIM are shaping the future landscape of domestic constructions in the UK. Increased prefabrication and modular construction are trends we're seeing, with numerous benefits including faster build times, less waste production, and improved quality control.
According to a McKinsey report, modular construction could scale up globally over the next decade, providing a substantial productivity boost.
However, there is still resistance towards adopting new technologies within the industry. Many builders continue to rely on traditional methods, fearing a lack of productivity improvements compared to those used in previous generations.
In the following section, we will delve deeper into the challenges faced when transitioning from old ways of working to modern approaches enabled via innovative solutions such as BIM.
House building is getting a high-tech makeover, and it's about time. The UK house building industry is undergoing a dramatic transformation, with the introduction of Building Information Modelling (BIM) leading to an influx of advanced technologies and approaches.
BIM technology is at the forefront of innovation in prefabrication and modular construction. These methods involve creating components or entire buildings off-site, then transporting them to their final location for assembly. BIM's detailed 3D models allow for precise planning and coordination between different trades involved in prefabricated elements production, reducing waste and construction times while improving quality.
Modular constructions have also greatly benefited from BIM implementation. Each module can be designed using BIM software down to minute details, ensuring seamless integration when assembled on-site later on.
Despite the clear benefits of BIM, there are still barriers preventing wider uptake within the housebuilding sector. Some common challenges include a lack of understanding about what exactly entails adopting this kind of technology, perceived high initial investment costs, and resistance to change among some workers who may feel threatened by automation. However, overcoming these hurdles could unlock untold potentials for improved productivity, cost savings, and future-proofing businesses against inevitable technological advances.
It's time to embrace the future of house building and take advantage of the exciting opportunities that BIM and other modern technologies offer. Let's build better homes, faster and more efficiently than ever before.
UK house builders are slow to adopt BIM despite its benefits. Reasons include a perceived lack of productivity improvements and challenges transitioning from traditional methods to modern approaches.
Builders underestimate the cost savings and efficiency gains offered by BIM. Early error detection can prevent costly rework later on, leading to substantial time and money savings. Long-term benefits such as improved collaboration between stakeholders make it worthwhile.
Moving away from traditional methods poses a major challenge for many firms. The transition requires learning new software and changing established workflows and processes.
To overcome these barriers, businesses must invest in ongoing education programs to upskill their workforce on the latest technology trends, including BIM modelling techniques. Fostering a culture of open innovation where employees feel comfortable experimenting with new ideas will help drive adoption forward. Clear communication around why changes are being made and how they'll benefit everyone involved could alleviate fears related to change.
Building Information Modelling (BIM) is a game-changer for the UK's construction industry, improving collaboration, reducing errors, and boosting productivity. BIM models can become invaluable tools for construction professionals in the UK House Building Industry, facilitating seamless collaboration, data-driven decision-making, and improved project outcomes, ultimately shaping a more efficient and sustainable built environment.
Nope, BIM is becoming increasingly popular in residential construction too, thanks to its ability to improve design visualization, detect errors, and estimate costs.
The UK government is mandating the use of BIM on all publicly funded projects to improve efficiency and reduce costs across the lifecycle of built assets.
In house building, BIM is a digital representation of physical and functional characteristics that helps architects, engineers, house industry professionals, and contractors visualize designs before the actual build starts.
Sure, there are plenty of other technologies out there that aren't related to BIM, like 3D printing, drones, and virtual reality.
The construction industry varies from country to country, with different regulations, materials, and techniques used around the world.
In summary, the integration of BIM in the UK House Building Industry can brought about transformative benefits, revolutionizing project management, fostering collaboration, and driving advancements in the construction sector. The adoption of BIM in the UK House Building Industry can play a pivotal role in reshaping and optimizing the built environment, empowering project stakeholders with efficient design, construction, and maintenance processes while enhancing sustainability and long-term value.
Our office in the UK
Our Services